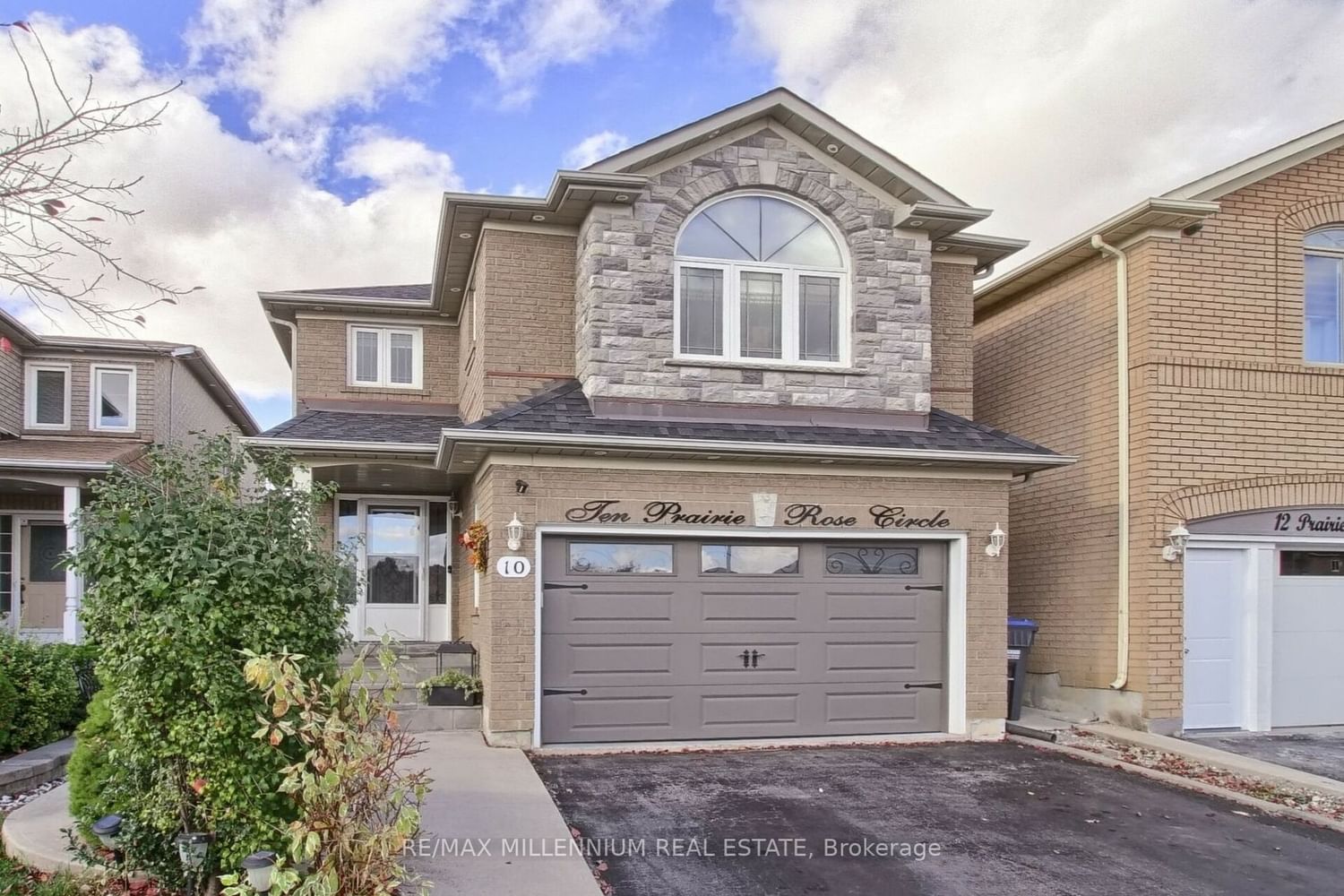$1,048,000
$*,***,***
3+1-Bed
4-Bath
2000-2500 Sq. ft
Listed on 11/1/23
Listed by RE/MAX MILLENNIUM REAL ESTATE
Exquisite all Brick & Stone home nestled in the charming Springdale community. You'll be captivated by the grandeur of the spacious dining room with its soaring ceilings & sight lines to the rest of the main floor. This home features hardwood floors throughout, oak staircase with beautiful wrought iron railings, a thoughtfully renovated (2022) kitchen with stylish cabinetry, a generous island with elegant quartz countertops, subway tiled backsplash & farmhouse sink with sleek black accents. An expansive pantry in the breakfast area, complete with frosted glass doors & tons of storage. For cozy evenings, the family room includes a gas fireplace & built-in media centre, open to the kitchen & overlooking the backyard. This family home has 3 spacious bedrooms, 4 washrooms & 2nd floor laundry room with storage closet. The basement features its own independent side entrance accessible from ground level, fully equipped with one bedroom, full bathroom, a spacious living area and kitchen.
Main Floor Renovated 2022 , Potlights, Wrought Iron Railings, Flagstone Covered Porch, A/C 2021, Furnace 2015, Roof 2018, Windows 2015 (Approx. Dates)
W7268438
Detached, 2-Storey
2000-2500
11+3
3+1
4
1
Attached
5
Central Air
Apartment, Sep Entrance
Y
Y
Brick, Stone
Forced Air
Y
$5,508.00 (2023)
109.90x30.05 (Feet)
